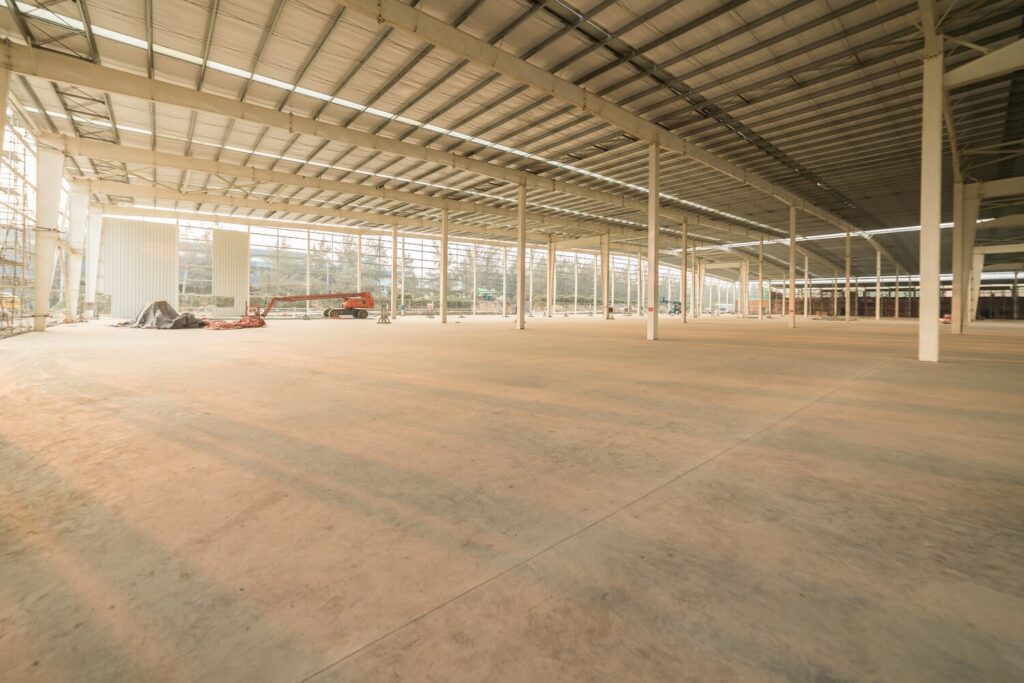Copyright © 2024 iProP Maintenance
Warehouse Renovation In Dubai
Warehouse Refurbishment and Warehouse Renovation in Dubai
Do you have a warehouse and are worried about its renovation? Al Safwan Service LLC is among expert warehouse renovation companies in Dubai who can also help you process government permits!
With over decades of experience, Al Safwan Service LLC delivers compliant, turnkey warehouse renovation and refurbishment solutions across Dubai, including approvals from DEWA and Civil Defense.Our team specializes in providing warehouse remodeling & refurbishment, offering quick, efficient, and safe solutions for upgrading your warehouse. Whether you need a complete warehouse fit-out or a simple refurbishment, we ensure your facility meets the highest standards.
We offer the fastest and most effective way to upgrade your warehouse with top-tier warehouse fit-out services in Dubai. Our professionals are equipped to handle all aspects of your warehouse renovation, ensuring minimal disruption to your operations. Contact us at +971585680506 to book a site visit.
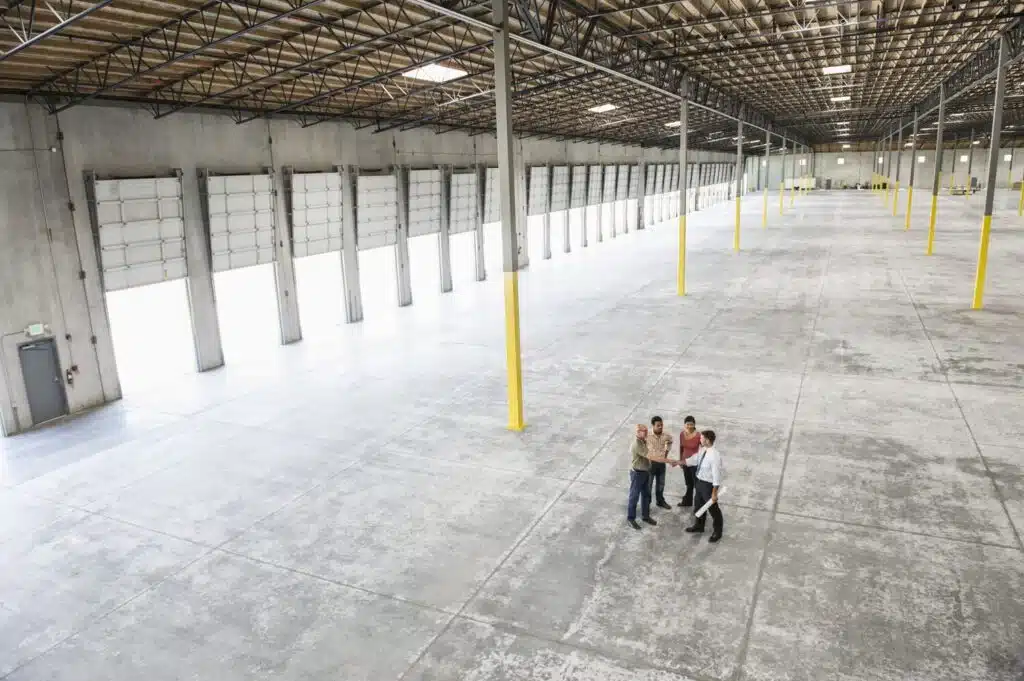
Office Inside Warehouse
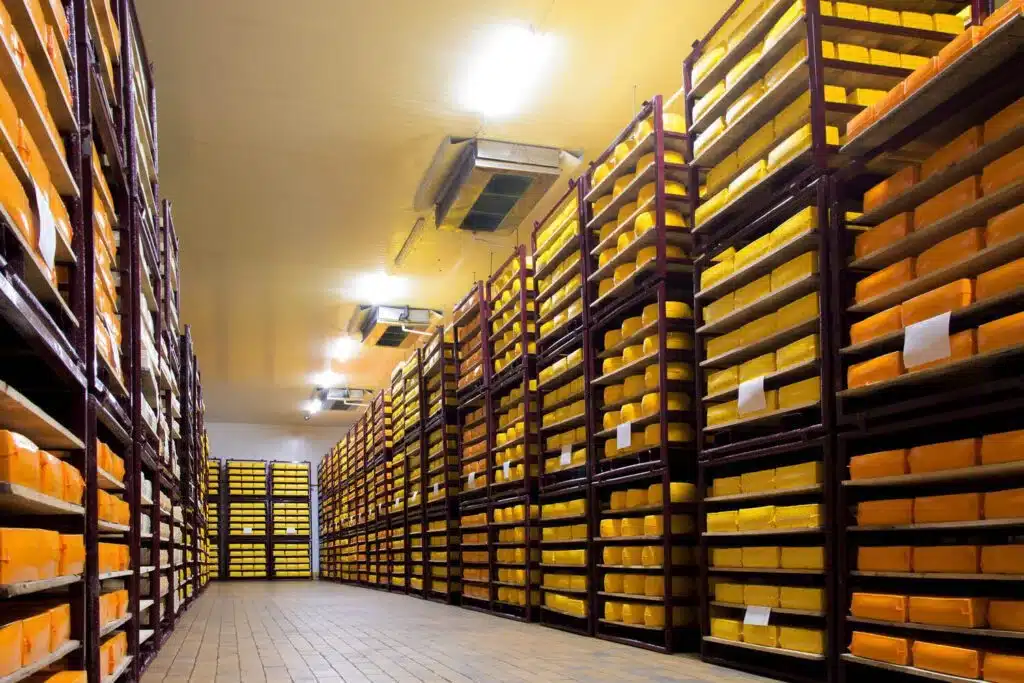
Cold Storage Rooms
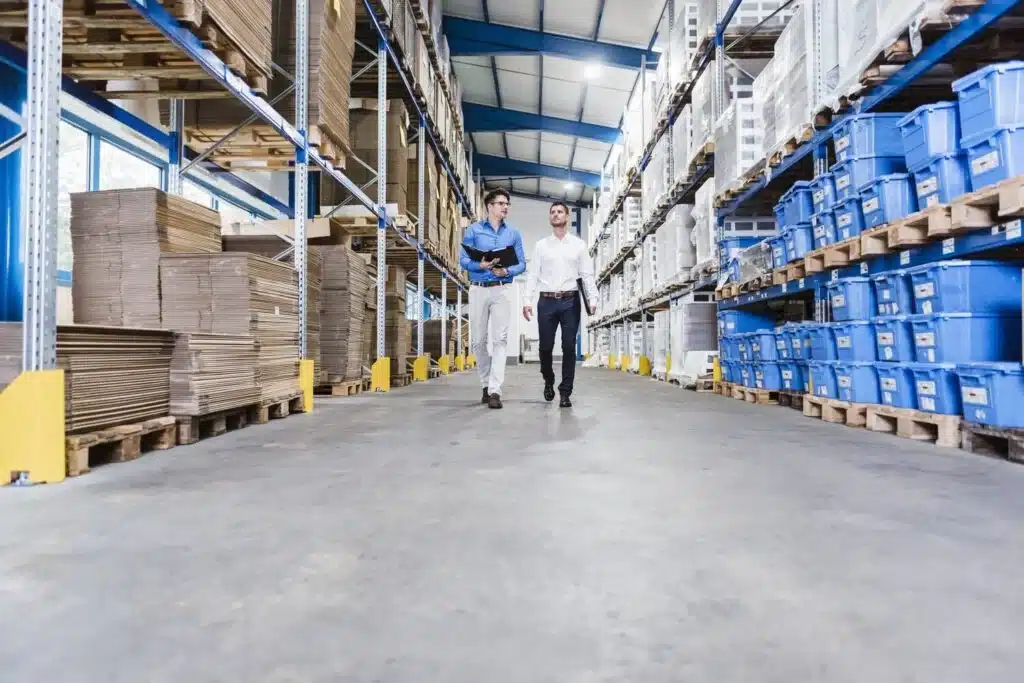
Flooring solution
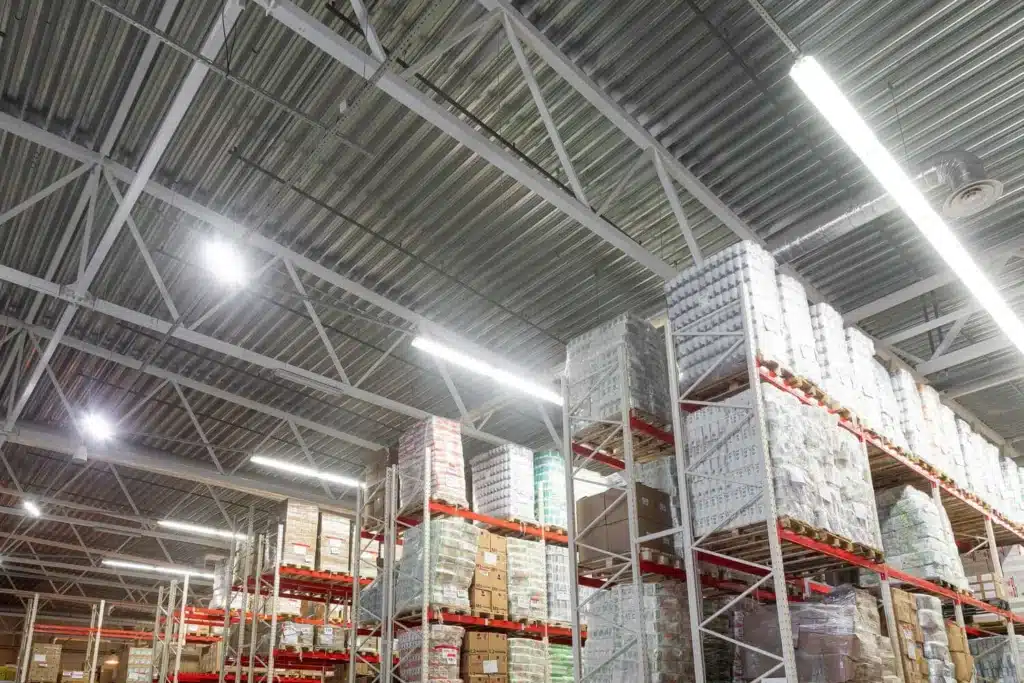
Corrugated Sheets Roofing
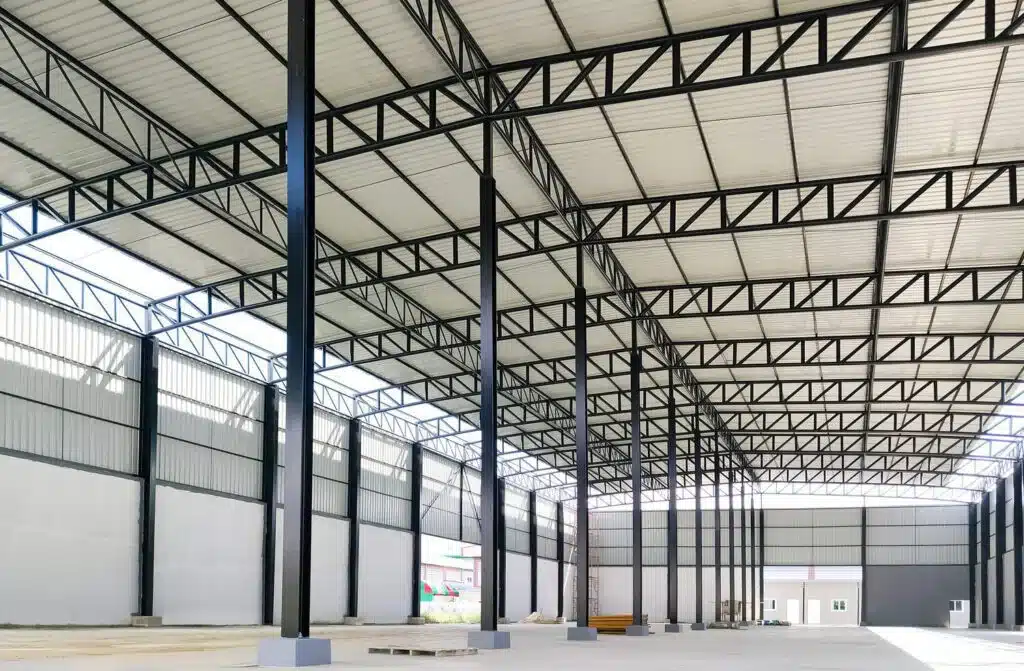
Roofing & Steel Structuring
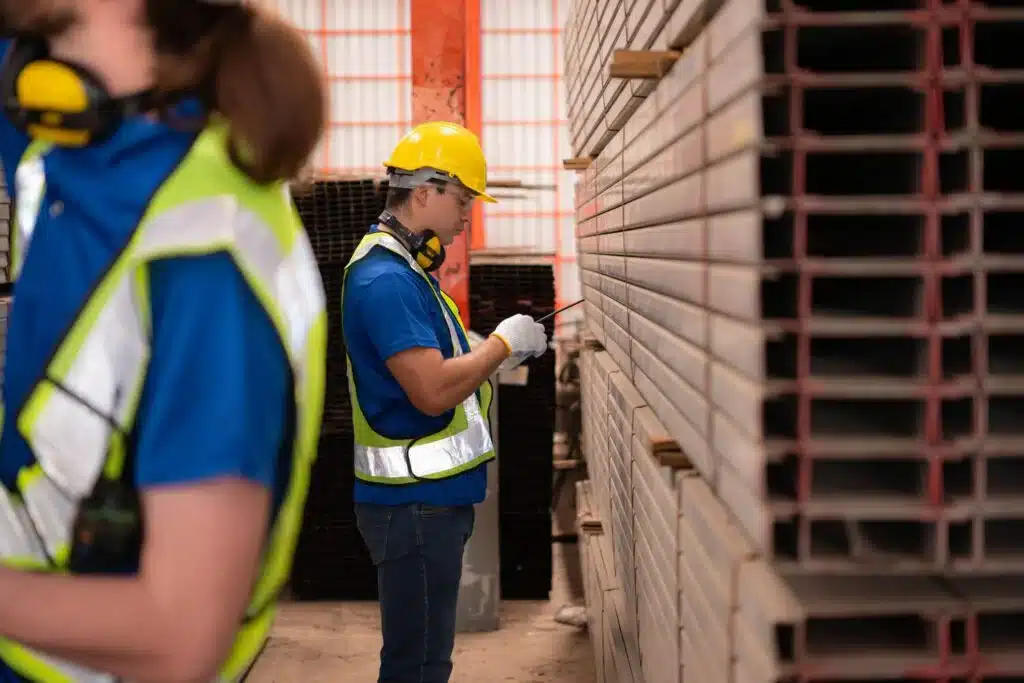
MEP in Warehouse Fitout
Government Permits
Securing government permits for warehouse renovations and fit-outs can be a difficult process. However, Al Safwan Service LLC have extensive experience navigating the necessary channels in Dubai and can help you obtain the right authority permits without any hassle. Save time and ensure your project is delivered with all local regulations by choosing us for your Warehouse renovation and fit-out needs.
Warehouse Companies Blog
How Long Does It Take to Build a Warehouse in Dubai?
Why Warehouse Renovation in Dubai is Essential
Cold Storage Warehouse renovation Dubai
FAQ- Frequently Asked Question Of Warehouse Refurbishment
In Dubai, warehouse renovation is essential for maintaining the efficiency and safety of your storage space. It not only enhances the overall aesthetics but also ensures compliance with regulations.
Due to harsh weather of Dubai, the general wear and tear for the warehouse is very common and regular maintenance of warehouse is unavoidable.
Our warehouse refurbishing services focuses on providing a quick, easy, and safe upgrade for your warehouse, addressing common concerns of warehouse owners. Contact us today for Warehouse Renovation in Dubai
In many cases, you need permits. First of all, permission from the landlord is required if you are a tenant.
Then you need to evaluate the type of refurbishment you are looking for. Generally, warehouses in Dubai need a new line/ upgraded electricity supply from DEWA. Similarly, if there are new partition system,s then approval from Dubai Civil Defense is required and so on and so forth.
Call us now to discuss warehouse renovation & how to obtain authority permits in Dubai
Renovating without the required permits can lead to many different problems in Dubai.
1- Legal disputes with your developer or building management
2- Fines from authorities could lead to delays in project completion and handover.
3- Being required to undo the changes at your own cost
It is a very important factor of warehouse renovation and it should be one of the top considrations. We recommend layouts that allow safe movement for both vehicles and pedestrians/ staff. Implementing foot traffic-only lanes in aisles is one way to protect people from potential accidents. Contractor should aim to optimize the layout to enhance safety and efficiency in warehouse space.
There are range of services tailored to meet the specific needs of warehouse owners. This includes interior design, office construction within the warehouse, installation of racks and cold storage rooms, flooring solutions, lighting and electrical solutions, roofing and steel structuring, plumbing, and MEP services.
Our experts ensure efficient and timely completion of all projects. Get Expert Warehouse Renovation in Dubai
When it comes to building a warehouse, several materials are commonly used. Here are the key materials involved. For example, glass for office partitions, steel for different structures, including roofing, gypsum walls for partitions, Epoxy flooring for the flooring and pavement markings.
One should keep in mind that warehouse design is hugely reliant on different aspects and is unique for each business because every business is unique. For example, storage systems can be a main focus of one business and require careful layout plan while another business is more into material handling equipment, a layout plan will be different because of safety hazards.
Overall each warehouse needs to be evaluated based on their primary requiremernts which should also cover flexibility and scalability.
The material used for warehouse walls varies depending on cost, durability, insulation needs, and aesthetic preferences. Here are some frequently used materials for warehouse walls.
- Masonry
- Corrugated Plastic
- Fiberglass
- Steel
- Prefabricated Walls
The process of renovating a warehouse can take different forms based on the demands and particular situation. Following five broad phases are frequently described and are based our experience.
Planning and Design: The most important job is planning and recruiting the right contractor who can help source the right resources, be it labor or building materials. Also, a right contractor will help you get permits from authorities like DM, DDA, and DEWA for your warehouse.
Earthwork and Foundation: Another crucial job is flooring, earthwork, and foundatio,n which requires special skills.
Building Construction: This is very important job and is done once the foundation is laid. Offices, partitions, rooms are being created in this phase. All MEP is done during this stage.
Installation of Systems and Equipment: Then comes the installation of the equipments. Based on the plan and requirement, the equipments are installed.
Finishing and Interior Setup: The last portion is little time-consuming but is all about finishing and handover. All the government bodies are involved (if any) for the approvals, so the warehouse can be handed over for the operations.
The calculation of warehouse space requires taking into account a number of criteria. The general steps involved are as follows
1- Determine Total Storage Capacity
2- Calculate Warehouse Space Utilization
3- Consider Storage Requirements
4-Evaluate Warehouse Efficiency
5-Plan for Future Growth.
The type of floor frequently found in warehouses varies depending on durability, maintenance requirements, utility, and cost.
Here are some frequently discussed flooring alternatives for warehouses:
1- Concrete
2- Epoxy
3- Resin
4- Rubber
5- PVC Tiles/Mats
6- Polished Concrete.
Last updated: December 2025


